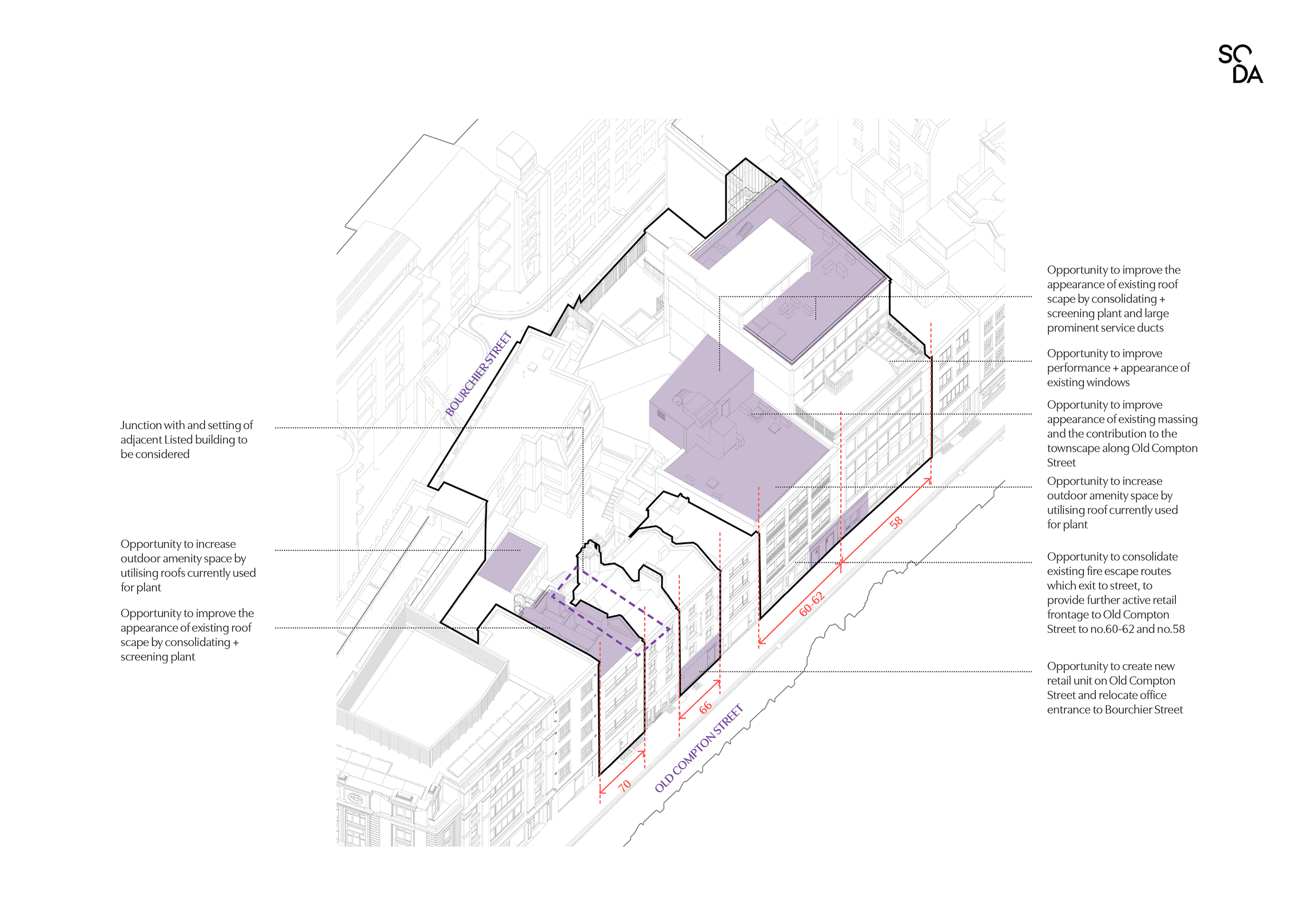
Proposals
Our proposals will revitalise the existing buildings on Old Compton Street, through sensitive refurbishment and extension, with minimal demolition. Our plans seek to retain the façades and the majority of the existing structure. In total more than 95% of the building fabric will be retained, keeping embodied carbon captured.
On Bourchier Street we will be funding much needed public realm improvements.
Our proposals will deliver the following positive benefits:
High-quality, flexible office space suitable for small businesses
PV panels and Air Source Heat Pumps to bring the buildings’ environmental and sustainability credentials up-to-date
Improved internal layouts, accessibility and security of the buildings
Increased active retail and restaurant frontage on Old Compton Street
Terraces providing valuable outdoor space for office workers
New planting and green roofs to provide biodiversity benefits
A more welcoming, safer and pedestrian friendly Bourchier Street
Bicycle storage and shower facilities to encourage sustainable travel
Inclusion of public art.
Old Compton Street
The scheme will create a more active street frontage on Old Compton Street. We will achieve this by improving internal layouts, accessibility and circulation, which allows us to remove blank doorways and replace them with glazing for the restaurant.
We are not proposing to change the existing individual facades apart from upgrading windows to ensure improved energy performance. Two additional, set-back storeys are proposed on 60-62 Old Compton Street that bring it up to the same height as 58 Old Compton Street and will provide more office space.
A new plant enclosure will house mechanical equipment, which is currently at the rear of the properties on Bourchier Street. This equipment will be behind a screen to minimise noise and any visual impact.
The materials that will be used on the new parts of the buildings will be chosen to reflect the historic fabric of the area and will include brick. The architecture will create distinctions to echo the individual building facades below.
Bourchier Street
The proposals will create a new and attractive street frontage with a new entrance for the office space. The existing buildings will be extended and brought up to match the heights of the buildings on Old Compton Street.
Current mechanical plant and back of house uses will remain and will be positioned behind the façade or in a new mechanical plant enclosure on the roof. This enclosure will be acoustic to ensure there is no noise escaping. A new refuse area will be created that can be accessed by doors within the frontage.
In addition, we are planning to improve Bourchier Street by:
Re-surfacing the road to create a shared pedestrian and vehicle space
Improving the street lighting to make it a more welcoming, safer and pedestrian friendly environment.
The new façade has been designed in brick with industrial style windows similar to nearby buildings on Bourchier Street and Dean Street.
Terraces for office workers
New and accessible terraces will be created behind the facades to provide outside space for the offices and improve bio-diversity in the area with new plants that attract pollinators. The internal courtyard terraces will not be visible from any neighbouring buildings.
Accessibility, security and sustainability
The buildings have been adapted over time and are all connected behind the individual facades on Old Compton Street. However, these connections are considered compromised by today’s standards. The proposed changes to the internal layouts will ensure modern accessibility standards are achieved.
Refurbishing and renovating the current buildings is significantly better for the environment than demolition and rebuilding, keeping embedded carbon captured. Our scheme will retain more than 95% of the building fabric.
The scheme will improve the security of all buildings with new windows, doors and a secure entry system for the offices. Bourchier Street’s new office entrance will also increase activity and natural surveillance, which help to reduce crime and anti-social behaviour.
The renovation works presents an opportunity to fully upgrade all mechanical equipment and move this from Bourchier Street up onto the roof of the new buildings. Modern plant equipment is generally smaller, quieter and consumes less energy. An acoustic screen will minimise any noise and visual impact.
Office Space
Soho Estates’ current tenant operates flexible office space for companies that can expand and contract the space they use as and when needed. This has proved very popular and Soho Estates is responding to the demand by enlarging the offices so it can cater for more customers and improving the office space by making it modern and accessible with outdoor terraces.
Commercial tenants and residential neighbours
The intention is for current commercial tenants to either remain during construction with minimal disruption or return once works are completed.
The scheme does not include the neighbouring residential properties on Old Compton Street.









